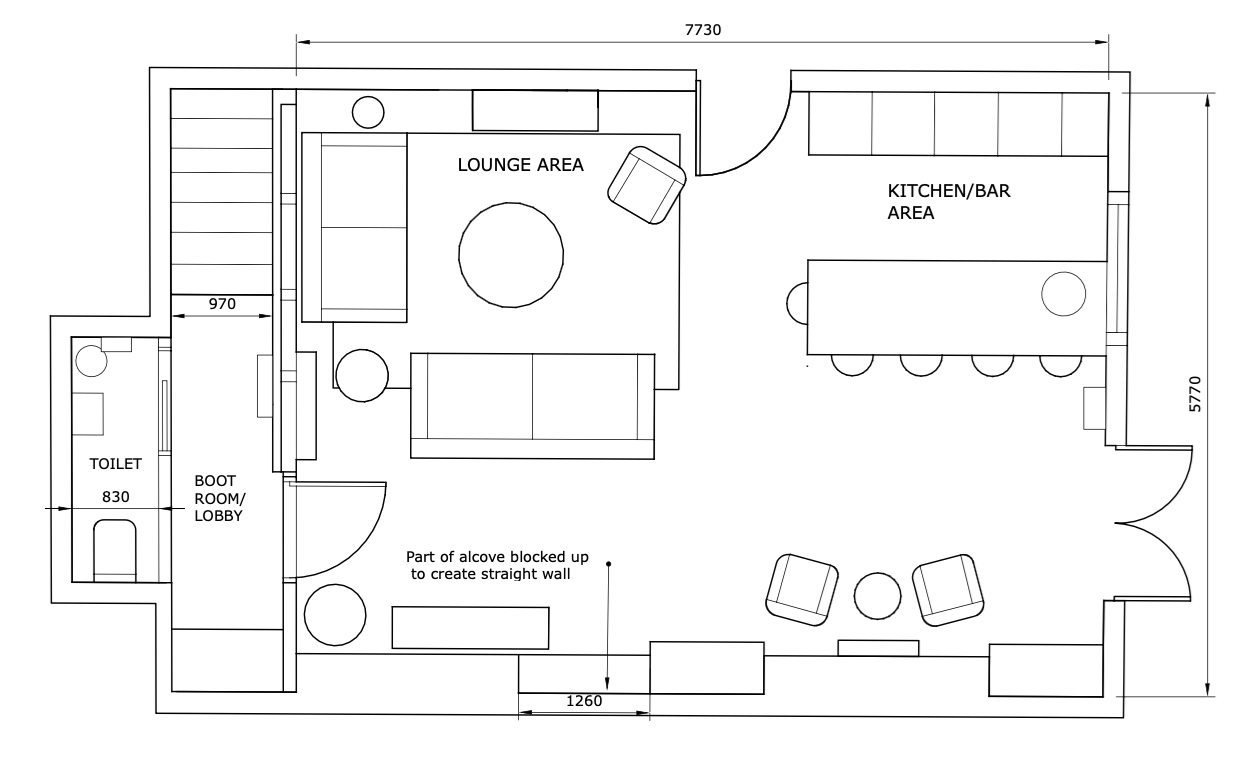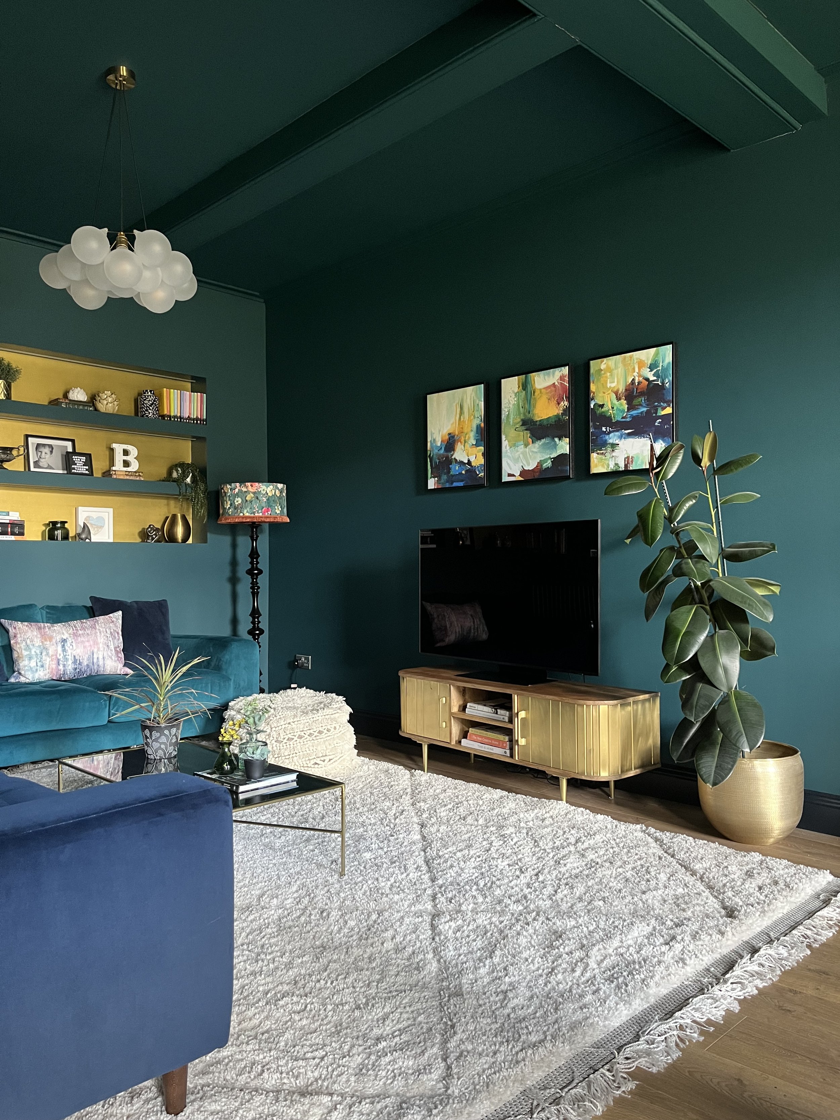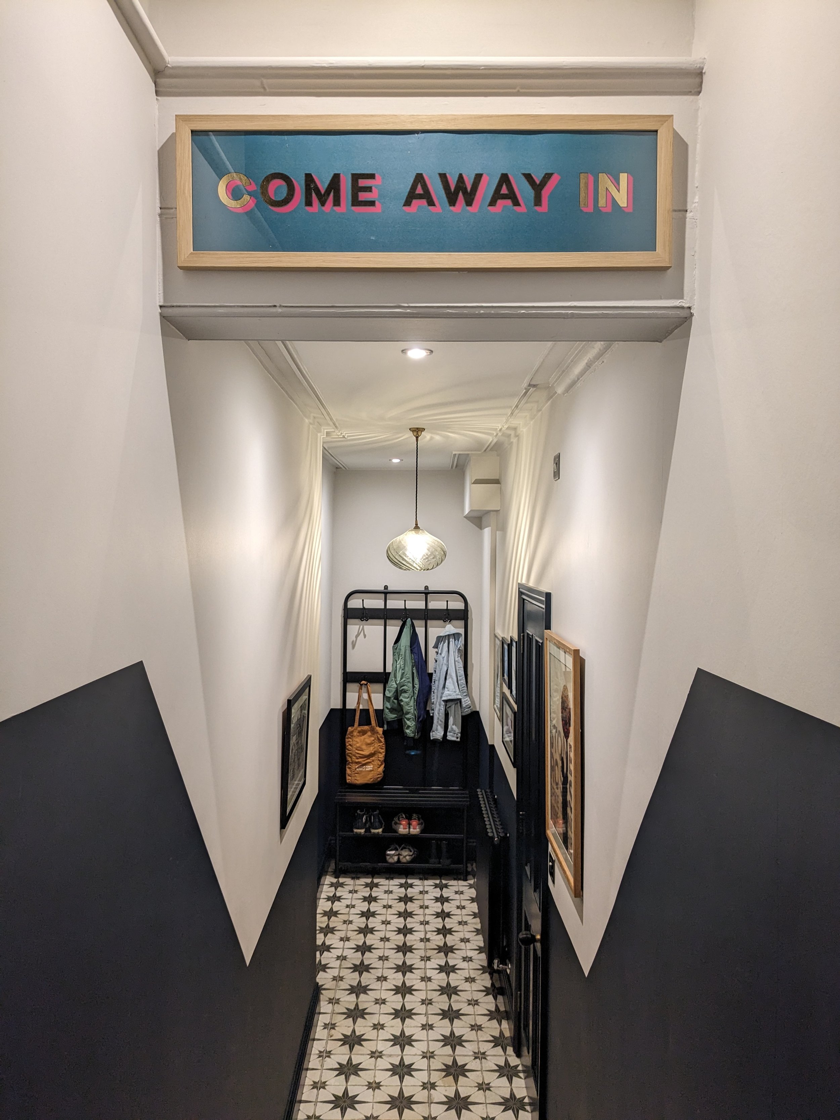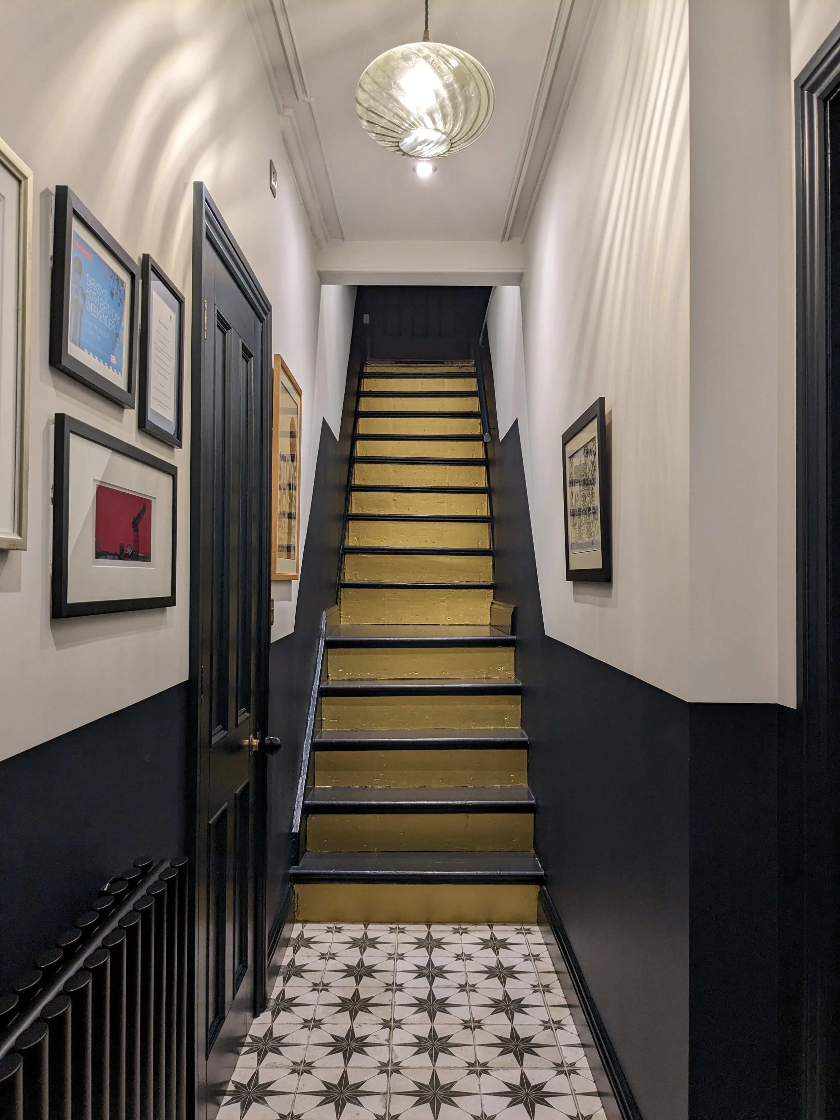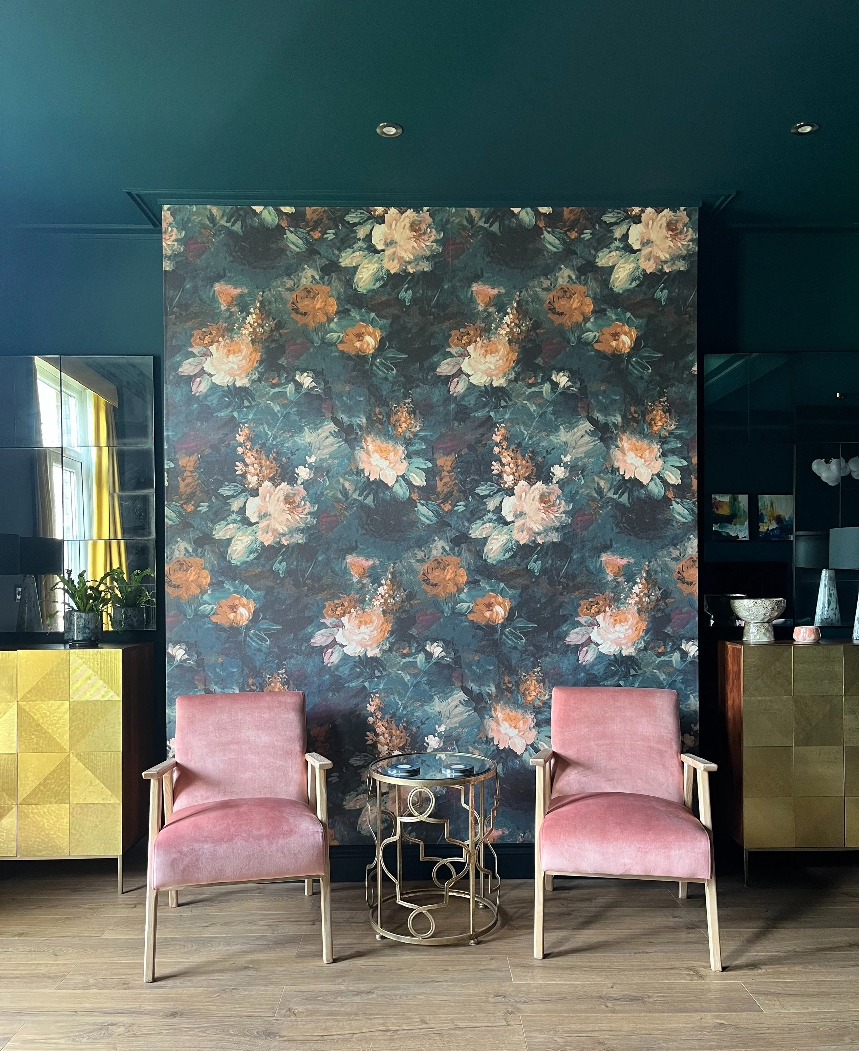How to Create a Stunning Basement Family Space
A lot of us have basements in our homes that aren't realising their full potential - for a long time, my own unfinished basement was a dark dumping ground for all sorts of things. It can be a daunting prospect knowing how to go about remodelling them but there are lots of great ways to breathe new life into old basements. In our home, we’ve created a games room and a home gym. Today, I'm showing you the final reveal of an amazing basement remodel that I worked on for some lovely clients. I'm also sharing my top tips on how to turn a basement into a fantastic family space where the whole family can spend quality time together.
The Remodel Plans
Before - Unfinished Basement Space
I had previously worked with these clients on their boy's room and girl's room designs. In this Edwardian house, the ground slopes downwards so although the front is at ground level, the kitchen at the back is raised meaning that the clients can't access the garden from their kitchen. As people who love entertaining, they always saw this as the only drawback to their otherwise perfect house. Luckily though, the basement already had double doors that led out on to the garden. They were really keen to turn it into a sociable family room with functional space for entertaining and with easy access to their outdoor area.
This part of the basement had already been partially converted - it was tanked and the walls were plastered. However, it had concrete floors and no heating so while it was kind of usable as a play room for the kids, it had become a classic basement dumping ground. It was also a very large space and the location of the stairs meant that it was tricky finding a layout that worked while keeping it all as one room.
New layout fit for a family
I knew straightaway that we needed to separate the stairs off from the rest of the space. This would create usable wall space at the back of the main room and we could also incorporate a useful lobby area. But best of all, the alcove at the bottom of the stairs was the perfect size for a downstairs toilet. There's no better feeling than working with a tricky layout and coming up with a solution that uses every inch of the space!
And now here's the finished look, with my top tips for creating a fantastic family space in a basement.
1. Create a home bar or kitchen area
Number one on the wish list was a home bar area for entertaining. We incorporated a kitchen worktop run with a small hob, oven, fridge and sink and we added a 60cm deep island as a home bar with seating. The custom cabinetry was made by Ryburn Valley Furniture. I decided to tile the back of the island to enhance the bar-like feel and there's cupboard space for storage on the other side.
2. Incorporate a cosy family entertainment area
Also important to this family of four was a comfy living space. I zoned the area at the back with a large rug and we added recessed wall shelving to display books and favourite items. It's become a lovely seating area that's used for cosy family movie nights in winter and as a space to chill when they need a break from the garden in summer ("Ha! What summer?" I hear you ask - unless you don't live in the UK 😩).
The gold TV cabinet and mirrored coffee table add a touch of luxury. Such a cosy space.
3. Add a toilet
If you have enough usable square footage, add a toilet so that you (and guests) don't have to traipse up through the rest of the house. As with most basements, this is below ground level so we had to use a Saniflo toilet to pump the waste upwards. These types of toilets have much improved since I was at uni 20 years ago when they sounded like planes taking off. They're much quieter now.
If you're using part of the basement as a bedroom and you have the space, you might want to incorporate a full bathroom with shower.
4. Incorporate shoe and coat storage
Having dedicated storage space for shoes and coats will help keep the space tidy and organised. We're lucky that there was enough room here for a lobby but otherwise we could have used the sideboard next to the double doors for shoe storage.
The sign on the way downstairs is personalised with a Scottish phrase chosen by the client as a nod to her home country.
5. Choose practical flooring
The flooring choice is really important in high traffic, high moisture areas. Tiles were an affordable practical option for the lobby and toilet room and we used them as an opportunity for adding lovely pattern.
For the main family room, we explored a few options including engineered wood but we eventually decided on an affordable laminate. As well as your Sani-flo toilets, laminate is another thing that's come a long way since the 90s. This Quick Step Impressive Ultra design has a really realistic wood look and it's super hardwearing. For more advice on the best flooring options for kitchens and bathrooms, read my blog post here.
6. Go dark for a cocooning, luxury feel
This room doesn't get much natural light because it's east facing and a lot of the light is blocked by the balcony above. In rooms like this, I often like to embrace the dark instead of fighting it. We painted the walls in Serpentine by Zoffany - a lovely rich teal colour, and we zoned the kitchen-bar area with Juniper Ash by Little Greene. The woodwork is painted in Little Greene's Basalt. Going dark on the walls is also a practical option, especially with kids around.
The half painted walls of the lobby area are also painted in Basalt. As well as coordinating with the main family space, they create a beautiful transition from the rest of the house where the front door is painted in the same colour. We created a bit of drama by painting the stair risers in gold!
7. Use large mirrors to bounce light around
Basement rooms often lack natural light so anything you can do to enhance it is beneficial. We added a large distressed mirror in each of the alcoves and we incorporated an extra little sitting area in front of the chimney breast, with wallpaper from Woodchip & Magnolia in a traditional design. The perfect place to enjoy a drink and a chat with a lovely view of the garden.
8. Add lots of light sources
Artificial lighting is also super important for changing the mood of a space, especially in multi-functional rooms. We incorporated table lamps, pendants, under shelf lighting and wall lights which are all controlled separately.
The clients have a fantastic collection of records that deserved its own dedicated space. The wall above the record cabinet is styled with a collection of prints inspired by their favourite bands and the soft diffused wall lights subtly highlight this corner.
This basement renovation has made such a massive difference to the family. As well as being a fantastic basement space for parties, it's used for all sorts of things throughout the year - you can often even find the man of the house working down here.
SOURCE LIST
Paint colours:
Walls & ceiling in main space - Zoffany - Serpentine
Kitchen/bar area walls - Little Greene - Juniper Ash
Woodwork - Little Greene - Basalt
Lobby area - Little Greene - Basalt & Slaked Lime
Downstairs toilet - Little Greene - Jewel Beetle
Ava Marika wallpaper - Woodchip and Magnolia
Elsa sofas - Russell Dean Furniture
Nazca cabinets (in alcoves) - Swoon
Kitchen cabinetry - Ryburn Valley Furniture
Vinyl storage cabinet - Lagom Studio
Lucide wall lights - Castlegate Lights
Broadway TV unit - Atkin & Thyme
Orla coffee table - Swoon
Heather bar stools - Cult Furniture
Milano Aruba radiators - Best Heating
Edwardian range sanitaryware - Burlington Bathrooms
Pinnig coat rack - IKEA
I worked with Ryburn Valley Furniture on this project - they’re a great company specialising in kitchens. As well as doing all of the joinery, making the new kitchen cabinetry and laying the flooring, they also scheduled in some of the other trades which made my job much easier. They’re based in West Yorkshire but they also work throughout the UK - I highly recommend them if you’re looking for a reliable carpentry company.
I hope this post has given you lots of ideas if you're planning your own basement makeover - let me know in the comments. And if you’re planning a basement remodel, I’d love to help! Please take a look at my online interior design packages.




