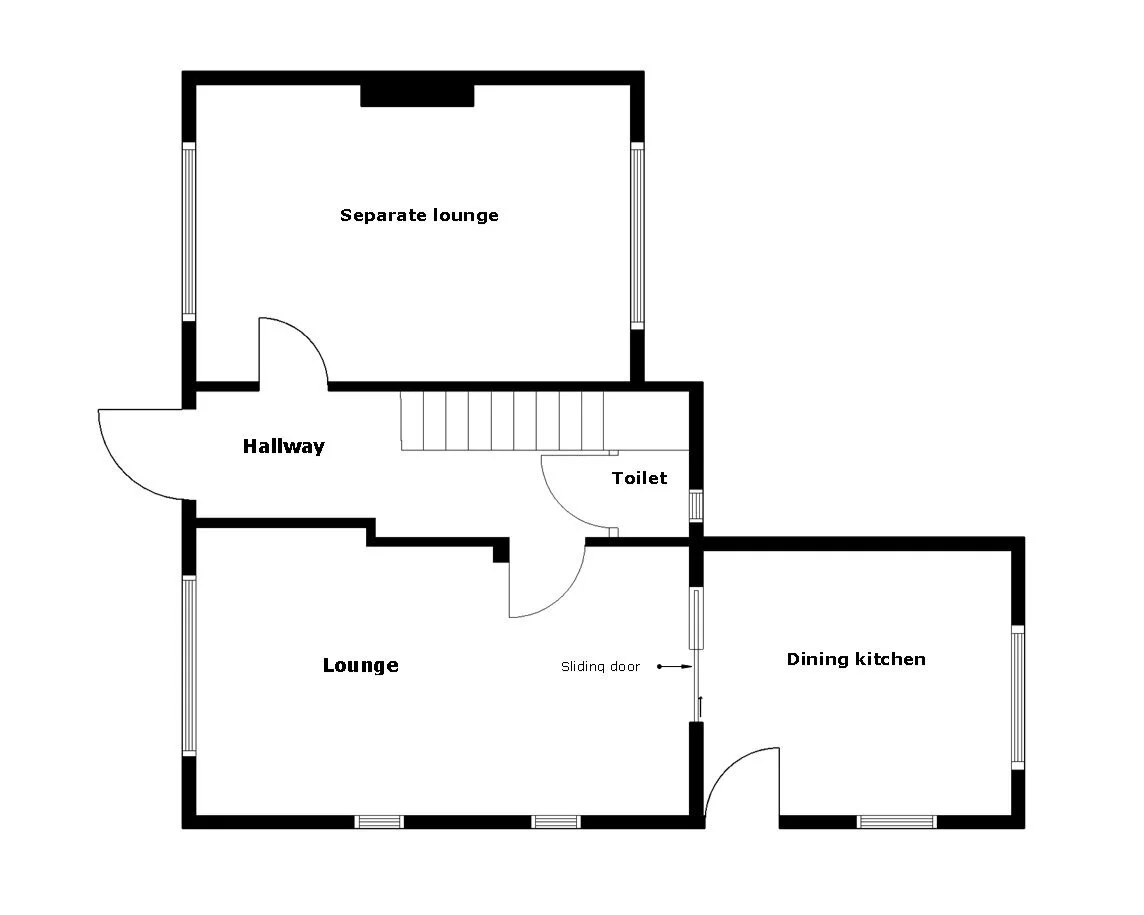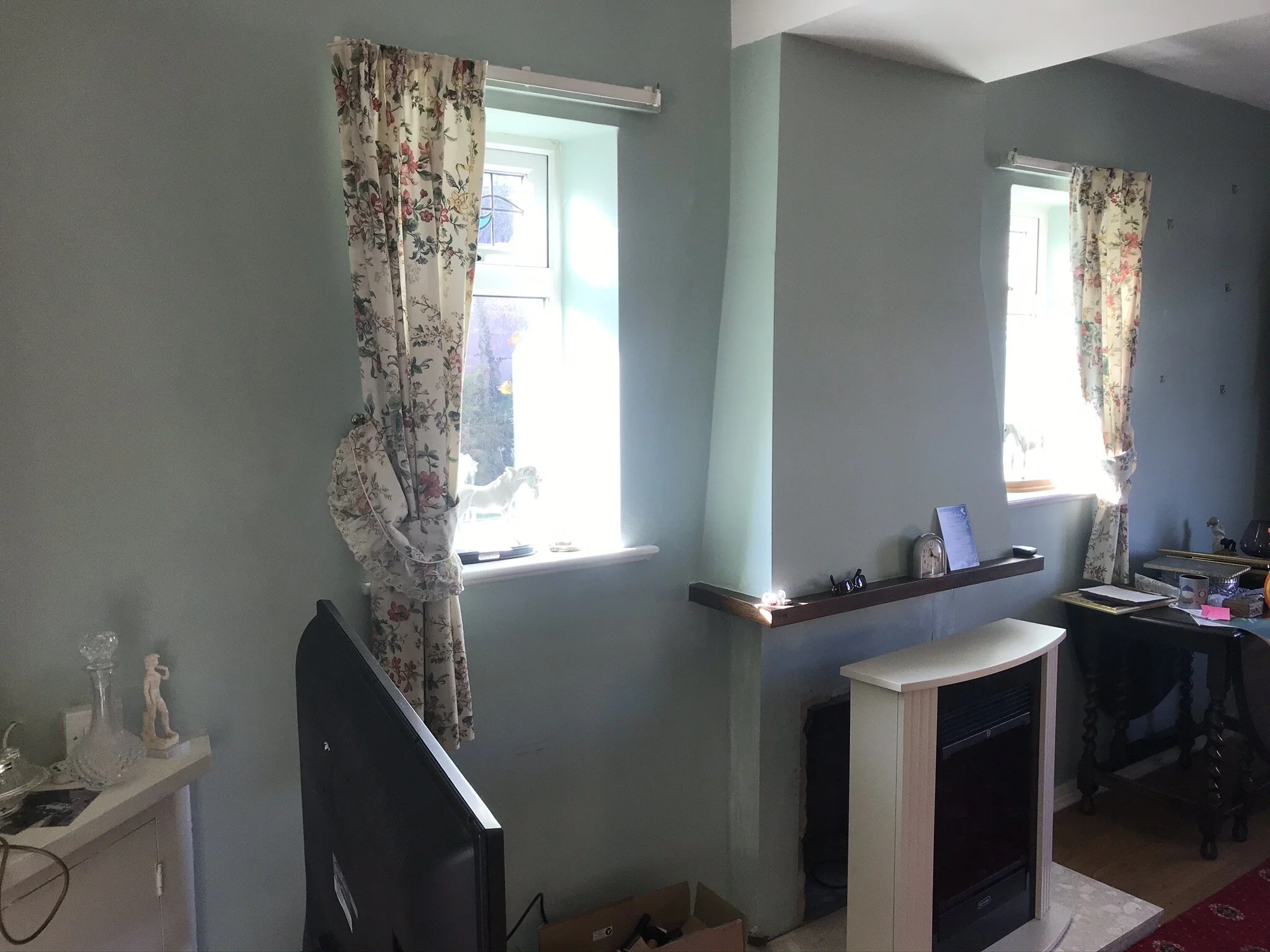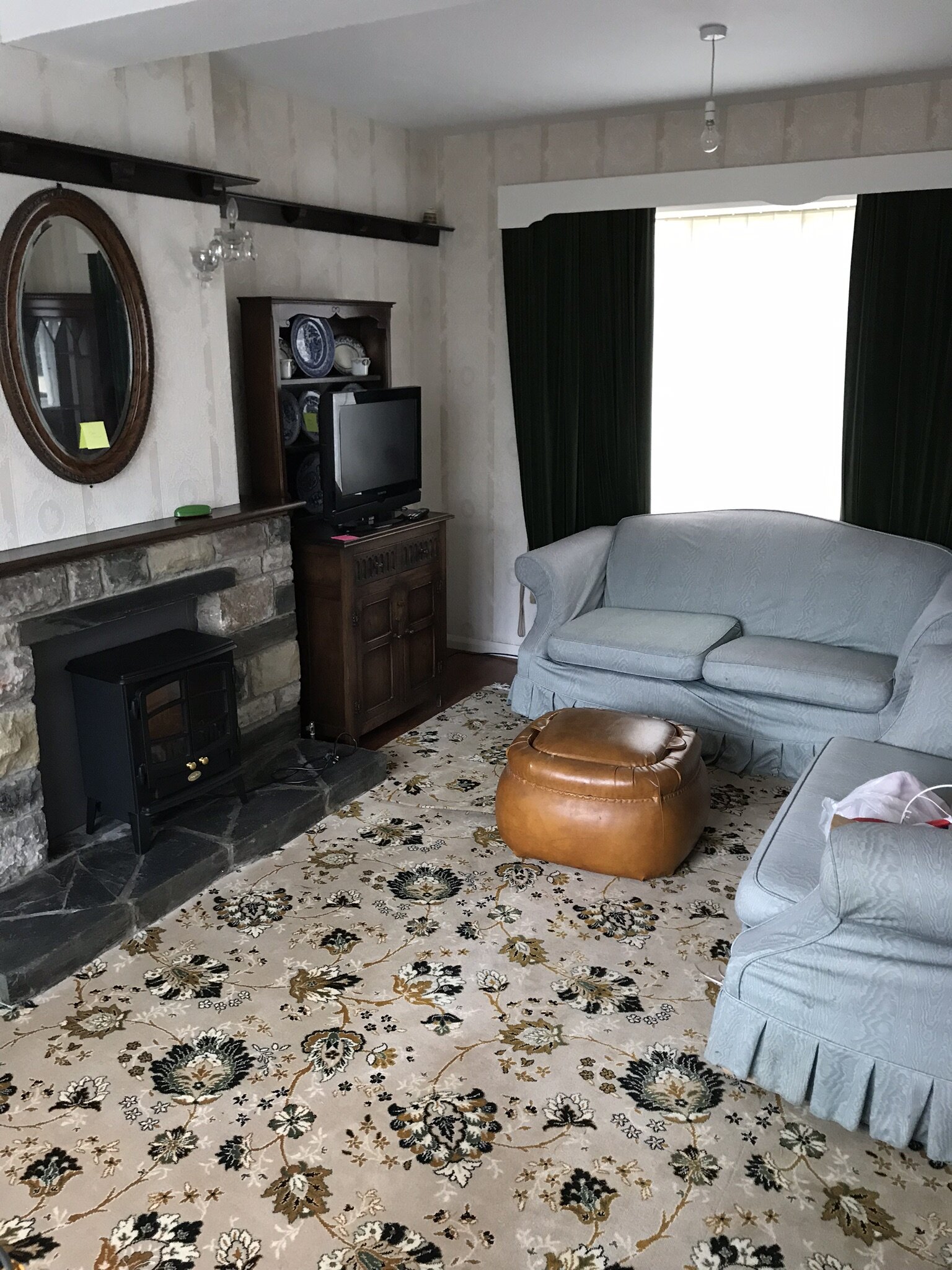North Wales Coastal Home - downstairs plans and progress
Ah, the North Wales coastal home. I feel like I’ve been harping on about this project for years. I have. I started with the interior design process in early 2019 and it’s still not finished. This is for a couple of reasons: a) Covid and b) the fact my mum is project managing it. She’s very lovely but you wouldn’t put her in charge of anything if you could possibly help it. If I, or indeed any of my young boys had been project managing it, it would’ve been done and dusted long before Covid hit. Anyway, everything has finally been transported to Wales this week and the end is now in sight (hooray!) so I thought I’d introduce you to it properly.
This house means such a lot to me and my family. It used to belong to my lovely grandad and nanan, who was one of the most inspirational and positive people I’ve ever known. She was one of my best friends. Here she is pictured in the garden and outside the front door with my mum and her twin sister in the late ‘60s/ early ‘70s.
In 1954, with four young children and a husband, she decided that she wanted to move from their terrace to somewhere nicer with a garden. My grandad couldn’t be bothered moving so she found a plot of land herself and went round all the banks in Colwyn Bay until she found one who’d lend her the money for the plot and the build. Then she did bed & breakfast to help pay the mortgage. She lived here until she passed away in 2018, four months before her 100th birthday. My mum couldn’t bear to let her mum’s house go so she bought it off her brothers and sister. It’s used by the whole familly for seaside getaways (lucky us!) Because my nanan was not one to splash the cash, it needed quite a lot doing to it - new bathrooms, a kitchen refresh, a full rewire, plastering, decorating and new furniture throughout.
The Downstairs Plans
Downstairs, there was a kitchen (housed in a single-storey extension which was added on in the ‘70s), an adjoining reception room that was used as the lounge, a separate lounge across the hall that was never ever used and a downstairs toilet.
The only tweak we made to the downstairs layout was the removal of the sliding door between the kitchen and adjoining lounge to create an open-plan kitchen diner with separate sitting area.
I decided on a colour palette of blues, greens and pinks, inspired by the sea and sunset sky. I chose scandi style furniture (which would suit the scale and proportion of the rooms), with some vintage mid-century pieces to add character. I also chose lots of rattan and wood tones to create a natural, coastal feel and to add warmth and texture.
The Dining Kitchen
Before
The Howdens kitchen units were still in good condition so we decided to keep them and give them a refresh with paint.
We decided to say goodbye to the sliding doors to create an open plan kitchen-diner.
We changed the lounge into a dining room. Lots of dark oak furniture (sorry - rubbish pictures!).
We didn’t need a fire in this room so we decided to knock the chimney breast out to create more space. Like the great project manager that she is, my mum actually had it knocked out before checking if it was supporting anything. Luckily my uncle (who used to be a builder) happened to pop round before any damage was caused to tell her that the nib had actually been holding up the ceiling. She quickly got on to the structural engineers.
The Interior Design Scheme
Because it’s a 1950s house and the ceiling is quite low, I decided to do a half-painted wall in the dining area to make it appear higher. We decided on Dulux Maritime Teal for the bottom half of the walls and skirtings, with Swedish White above and I chose pink and yellow accents to bring it to life.
Progress
And this was it a few weeks ago! Having the top half of the walls the same colour as the ceiling also makes the beam less noticeable.
I decided to add a yellow colour block in the opening between the kitchen and dining area for a fun, lively feel and to create a break in the half-painted wall. The units are painted in Little Greene’s Hicks Blue with the wall units in French Grey Mid. Having the wall units lighter helps them to blend in with the walls so it feels more spacious and less enclosed. We replaced the worktops and appliances. Just waiting for the fridge to arrive.
Because we didn’t need a dining table in the kitchen area, I decided to add an island to fill the space - the IKEA Tornviken was a perfect size and only cost £250! It’s going to be painted in Hicks Blue to match the units and we’ll be adding two bar stools on the other side.
There’s my good old dad doing the tiling…
Lovely Astrid tiles by Mandarin Stone with a geometric print for a mid century feel!
The Hallway
Before
My nanan loved dark varnished floorboards and anaglypta. The stair carpet hadn’t been changed since the early ‘90s.
The quarry tiles near the front door are original to the house (that’s my husband and boys just leaving there!).
The Design Scheme
I chose a fresh, coastal look for the hall, with Dulux’s Boathouse Blue for the walls, and Farrow and Ball’s Pointing for the woodwork and floor - it’s a nice warm white and we’ve carried it through to the lounge. For the accessories, the Welsh LNER prints will create a welcoming, holiday feel!
The Lounge
This is the room that was never, ever used. In all my 37 years, I don’t remember anyone ever sitting in there.
Before
The room had a stone fireplace with the stone running through to the left alcove, making the room feel dark and heavy.
My nanan’s love of dark oak was so great that she had a dark oak plate rack running right across the wall and chimney breast (why oh why couldn’t she have been into ladderax string shelving and Hans Wegner chairs?). On the plus side, it had nice wooden floorboards which we decided to sand and paint and it still had the original steel framed full length doors (which you can just spy behind the sofa).
The Design Scheme
I decided on a calming, dusky pink scheme for this room, with a blue sofa to bring the blue through from the hall and lots of lovely texture in the soft furnishings for a cosy feel.
Progress
And here it is now!
Removing the stonework and dark oak has made such a massive difference to the room. It feels so much lighter and brighter. The floorboards that were concealed by the carpet are pine and we think the outer ones are maple - we’re painting them so that they match.
The lovely original steel doors are east facing but there’s a west-facing window the other side so the room gets lots of light at all times of day. The pink (Pink Ground by Farrow and Ball) is such a soothing colour - can’t wait to sit in here with a glass of wine of an evening!
And that’s the current progress. My mum and dad are busily working away this week getting everything unpacked and sorting some snagging out. I’ll be going across shortly for a child-free break so I can do the styling and photography (I may or may not escape to the beach) - can’t wait to have a room reveal to show you!
Let me know what you think in the comments. If you’re starting a project and need some interior design help, do get in touch. I also provide a project coordination service for those of you who don’t have the time or are perhaps like my mum.
UPDATE: See the Final Reveals of the Kitchen-Diner and Lounge in my new blog posts.






















