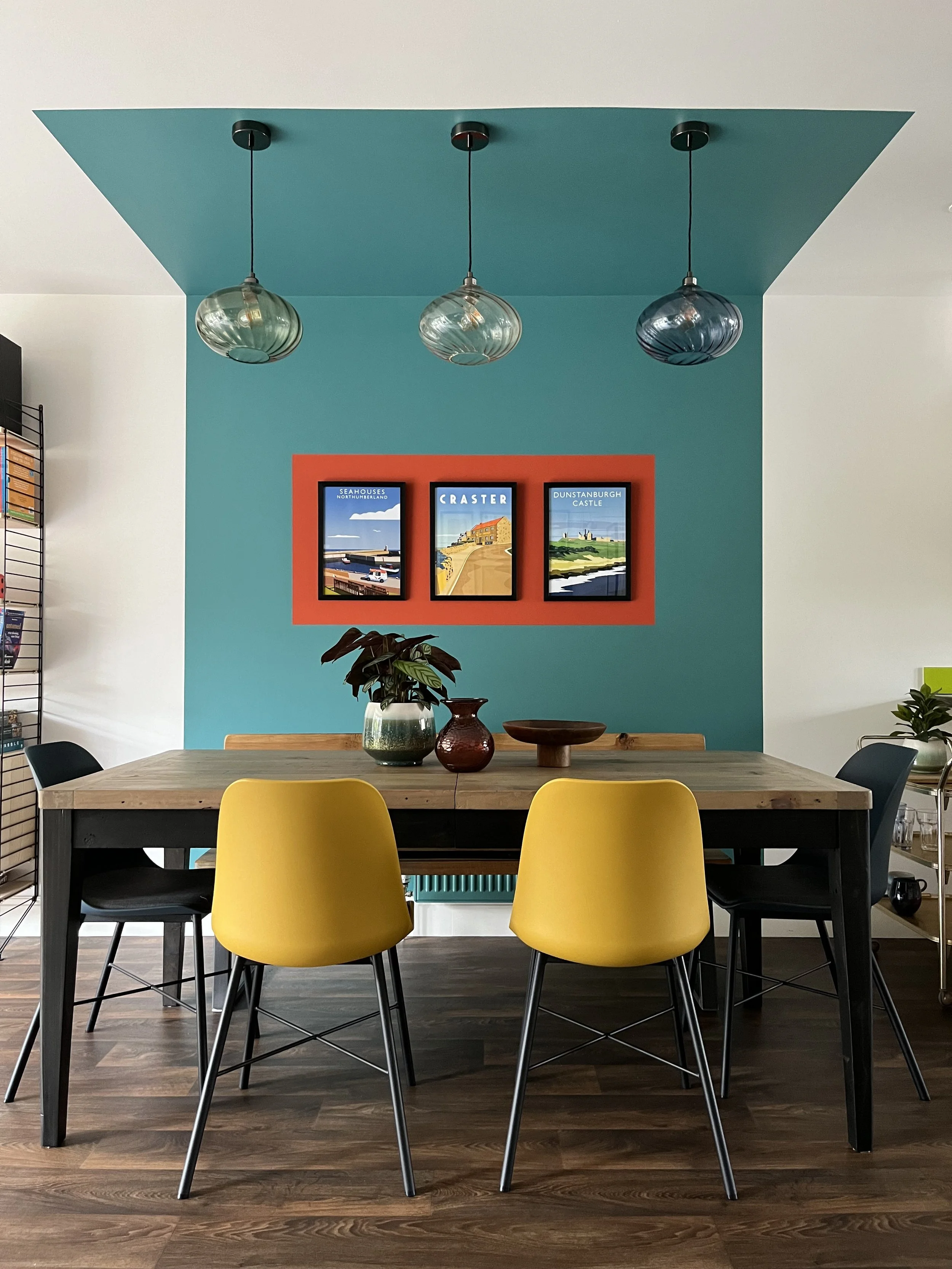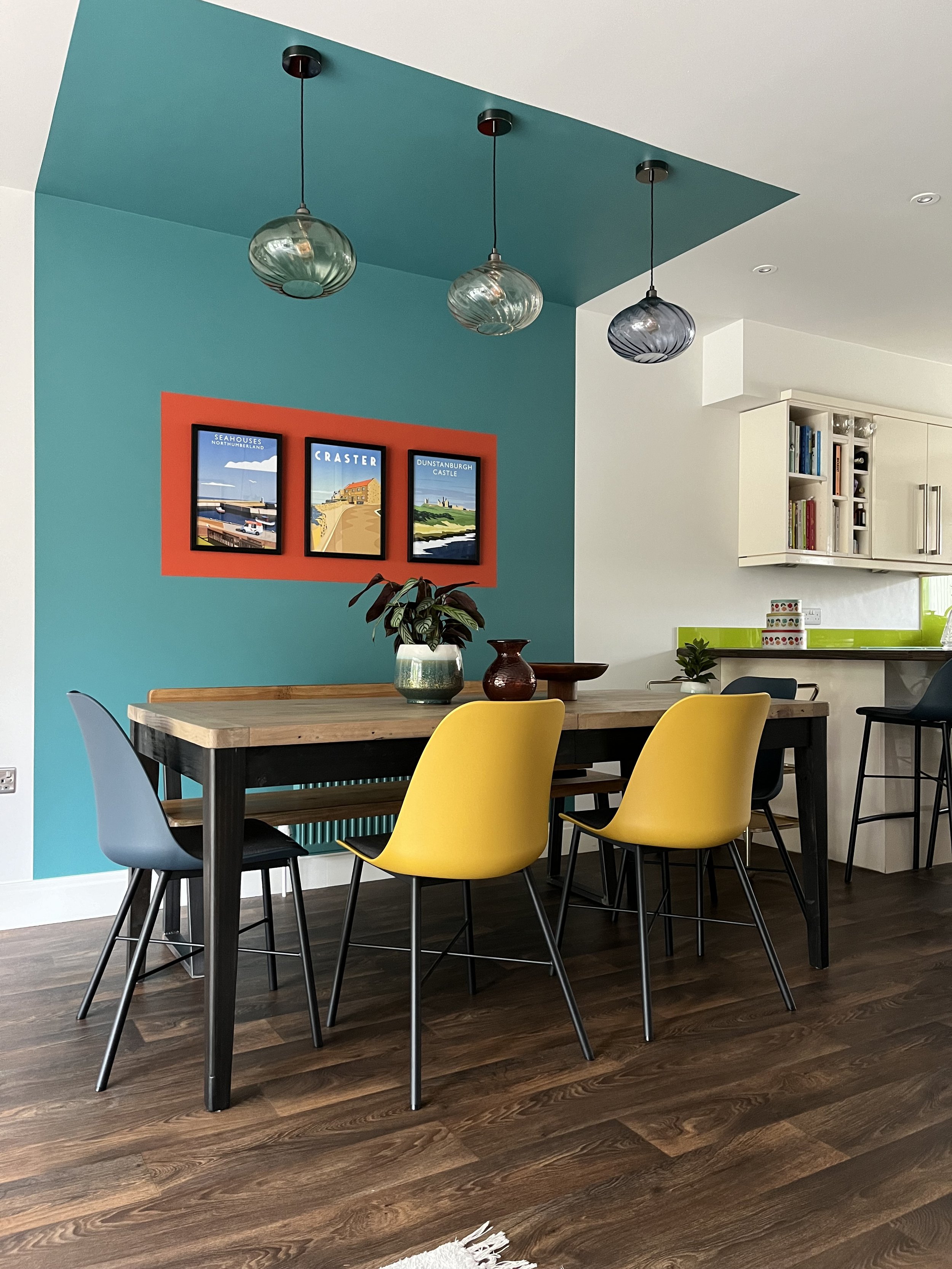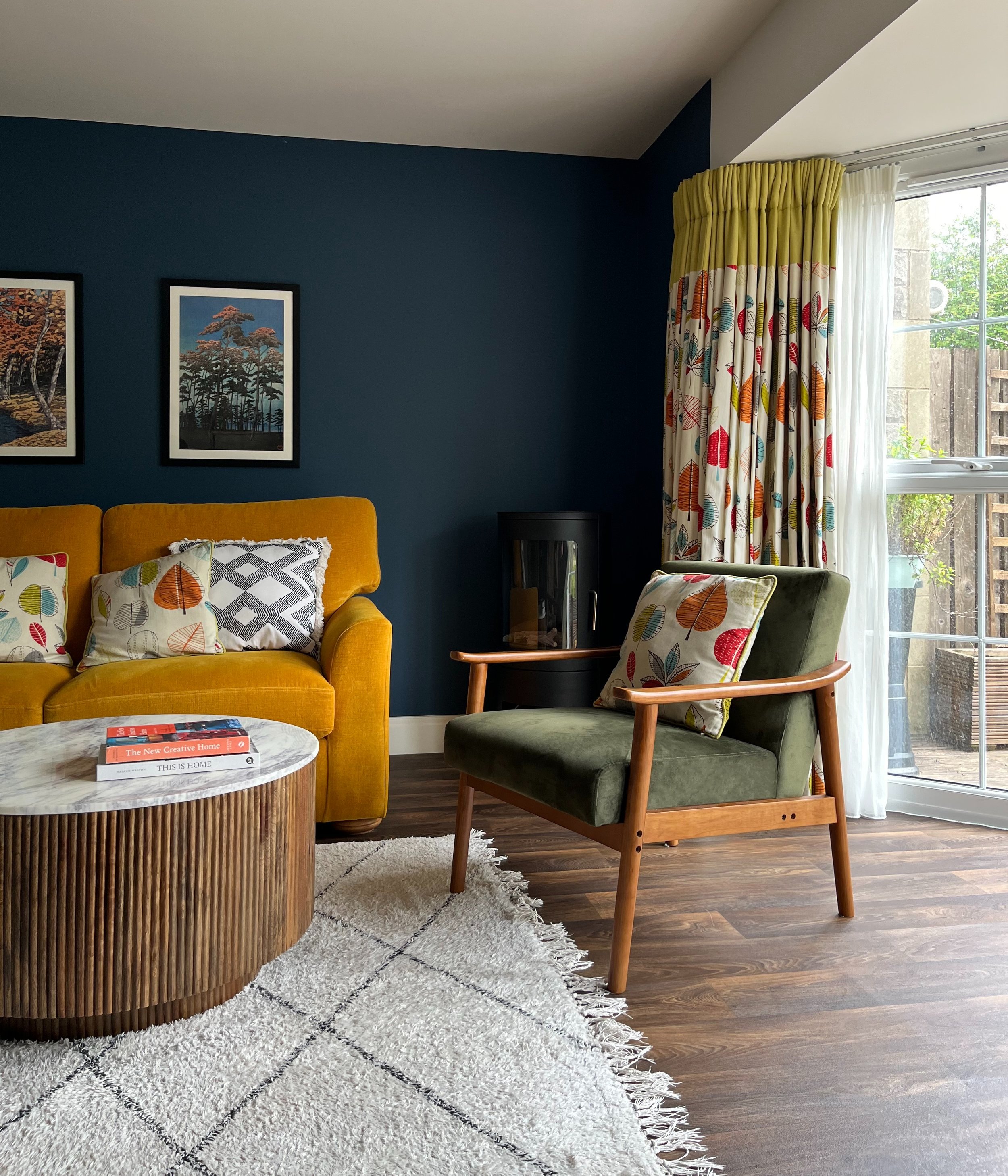Open Plan Family Kitchen-Living Space - Final Reveal
I'm introducing you to a new project today! It's an open-plan kitchen living space that I worked on for a lovely family of four last year. Their house is 11 years old and they spend most of their time in this room but it really wasn't working for them. They asked me to help with a full room design of the open-plan space, looking at how to make the layout work better and also how to introduce some much needed character. They coordinated the project themselves and they've done a really great job of following my designs to the letter! I'll be sharing lots of design ideas and showing you how we changed it from a disorganised space into a lovely room full of personality where the whole family can enjoy spending time together.
Back in 2022, this is how the space looked.
Before
This room is quite a large open space but it was used for so many different activities and because it wasn't zoned, it felt a bit chaotic. The clients were keen to keep the existing flooring, floor lamps, piano and the full length curtains at the floor-to-ceiling windows.
Before
The kitchen has a modern design and was in good condition so we decided to leave it as it was to save on costs. We made sure that the colour palette for the rest of the room tied in with the lime green splashback.
When I do client consultations, one of the first things I ask is what jobs the room needs to do. This one needed to perform a lot of functions for different family members. As well as the kitchen, we needed to factor in:
a dining area
a sitting zone with sofa bed
desk/workspace for the youngest boy
a piano
storage
a record player with record storage
Oh and very importantly, a space for dancing!
They didn't need a TV here though because there's a separate lounge upstairs so that made my job a little bit easier.
A functional open-plan layout
Layout plan
Key to the success of any open plan space is the layout. Because so much needs to fit in, it's vital that every inch of space has a purpose. I recommended blocking off the door to the under stairs area, instead creating access to it from the hallway, for much needed shoe and coat storage. Leaving the kitchen area as it was, I then divided the rest of the room into four different zones - a dining space, a living area, a music zone and a work zone. This layout really maximised the available space.
Design board
I decided to use paint as an affordable way of adding personality and giving each zone its own individual feel. This room has lovely south facing large windows that let in plenty of natural light which meant we had more freedom with colour choices. While on the house tour as part of the initial consultation, I noticed that bright teal featured heavily as accents throughout the house. It's a colour that the clients love so I used it as a starting point for our colour scheme. I suggested a cohesive colour palette of warm white, blue and teal with brighter hues like orange, mustard and lime green in the accents.
We kept furniture styles contemporary to suit the style of the house.
The Dining Area
With teal in mind, I recommended zoning the dining area by colour blocking the walls and ceiling in Little Greene's Canton, stretching the width of the dining table and chairs. One of the family's favourite places to visit is Northumberland so for the wall decor, I sourced three art prints and we added visual interest with an orange colour block behind them to make them a focal point. Both of these wall colours complement the lime green in the kitchen splashback, creating a nice flow. If you haven’t read my easy step-by-step guide on how to colour block, you can find it here.
We chose an extendable design for the dining table to make it more flexible for when the clients are entertaining. I suggested bench seating for the far end, with blue and yellow dining chairs adding little pops of colour.
We had the lighting fixtures in this room re-located. The pendant lights provide task lighting for the dining table. At £40 each from Next, the Freya ribbed glass shades are really affordable, and we paired them with black pendants. They cast subtle dappled shadows around the space.
The Work Area
String Furniture is great for space saving and perfect for an open-concept space. One of the things I love about their designs is their flexibility. There's a planner on their website where you can configure your own system according to your requirements and then add it to your basket.
This configuration includes a record player shelf and a folding table for when the youngest son needs to do school work. We also incorporated drawers, a cupboard and open shelving for storage and display.
We kept the walls neutral in this space - they're painted in Slaked Lime by Little Greene.
The sitting area
Moving through to the sitting area, we had originally planned on buying a new sofa bed but it was really difficult to find a good quality one within budget and they found their existing one really comfortable. We decided to keep it but we got it re-covered in a washable mustard fabric and the upholsterer changed the shape of the arms at the same time to give it a more contemporary feel. I brought in wood accents throughout each zone to add warmth and texture. The coffee table here incorporates clever storage.
We zoned the living space by painting the walls in Hicks Blue by Little Greene, and we added a cosy area rug. It's the Naomi from Benuta and it's washable so it's really practical - very important what with having two boys living here. And to complete the cosiness, we introduced a bio-ethanol fire from Imaginfires in the corner. I often recommend these types of fires as a great alternative to a log burner. They're a fraction of the price to buy and there are no installation costs so they're a really affordable option. They work especially well in newer homes that have good insulation and lower ceilings - log burners can often feel overpowering in these types of homes and the heat output of bio-ethanol fires is much lower. These clients are very happy with theirs.
The lime green in the existing curtains and cushions helps to create a seamless flow through to the kitchen area.
Above the sofa, I found the perfect art prints by Kawase Hasui that combine the couple's travels to Japan and their love of trees!
Piano area
The white walls from the desk area continue through to the kitchen space and piano zone - the perfect backdrop for the colourful artwork. As you've probably noticed, I always choose wall art inspired by my clients' interests, whether it's hobbies, memories or travels. Here, I added splashes of colour to bring this corner to life by creating a little gallery wall of the family's favourite things.
So there you go! The different areas of this room complement each other perfectly so that the entire space feels warm and full of life. The design elements have helped to create distinct zones, making it a great room for entertaining and spending time together as a family. I hope you've found these open plan kitchen ideas useful. Let me know what you think in the comments. And for more tips on how to create an open plan living space that works, read my blog post here.
If you’re starting a project and need some inspiration, I’d love to help! Please take a look at my online interior design packages.














