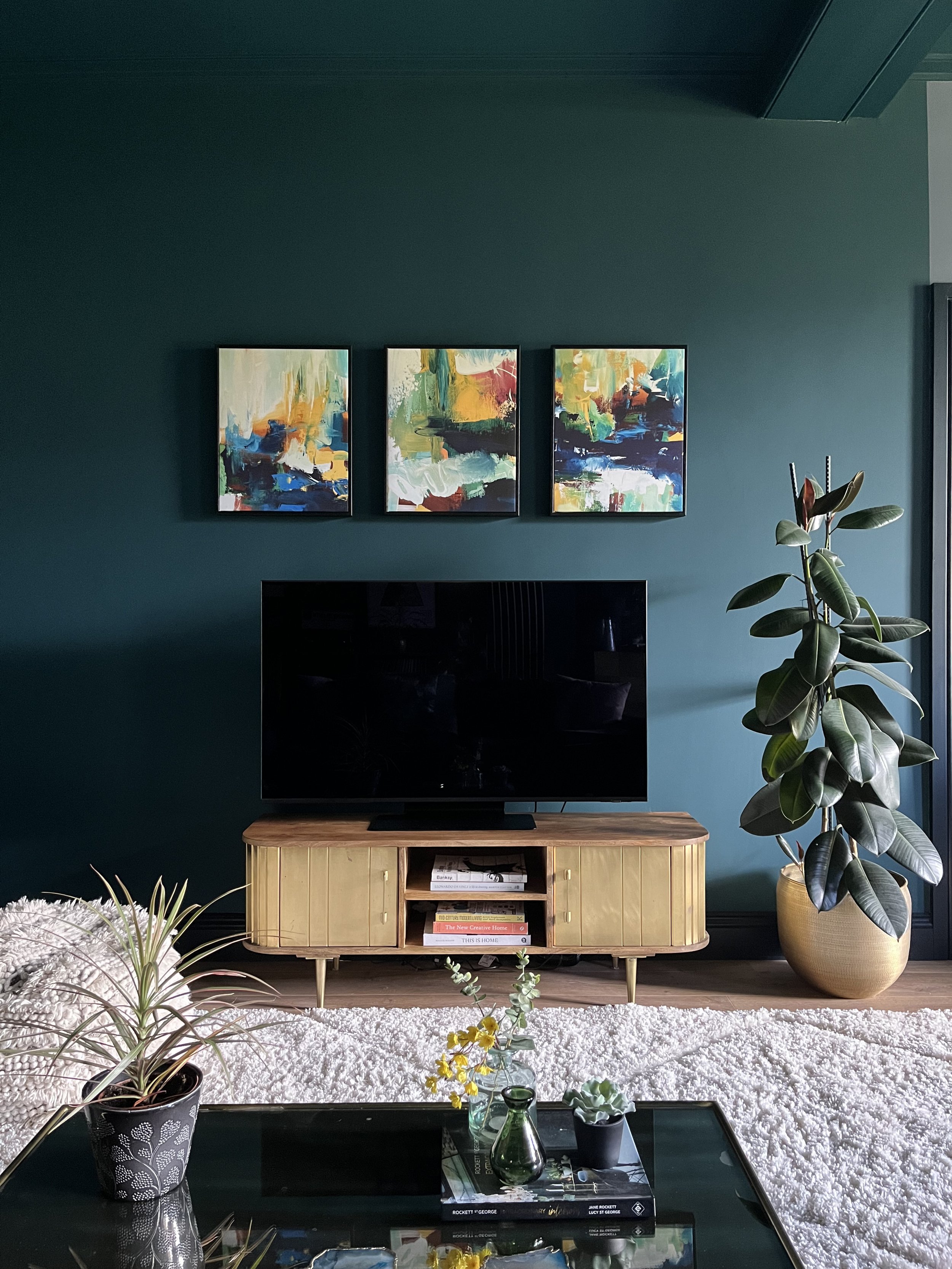Family Basement Space
Click on each image to view the full size.
Full design and project coordination of a basement space in an Edwardian detached house in Halifax where we created a family entertainment area, kitchen/bar space, a lobby area and a downstairs toilet. Read all about the interior design process here.











