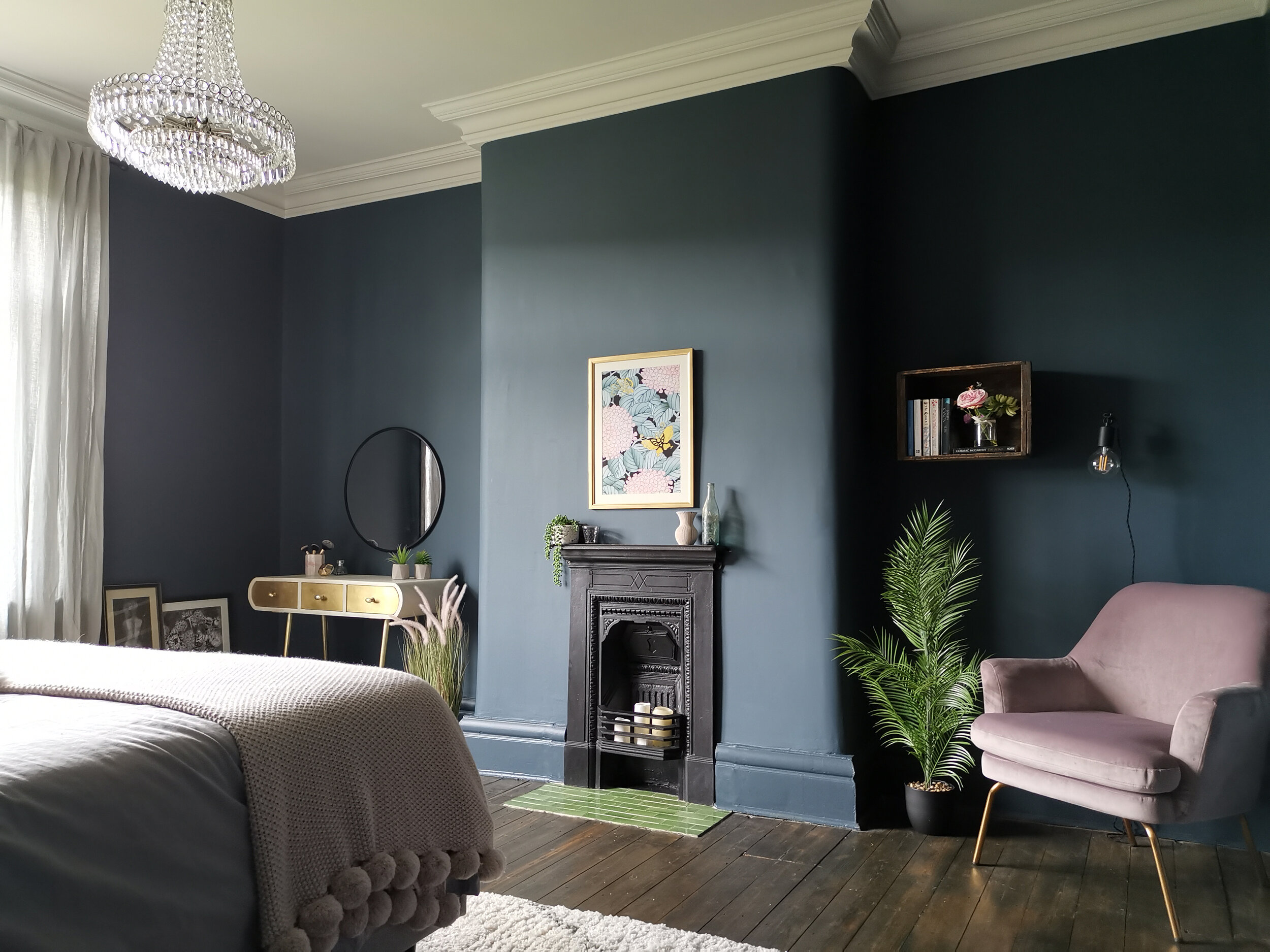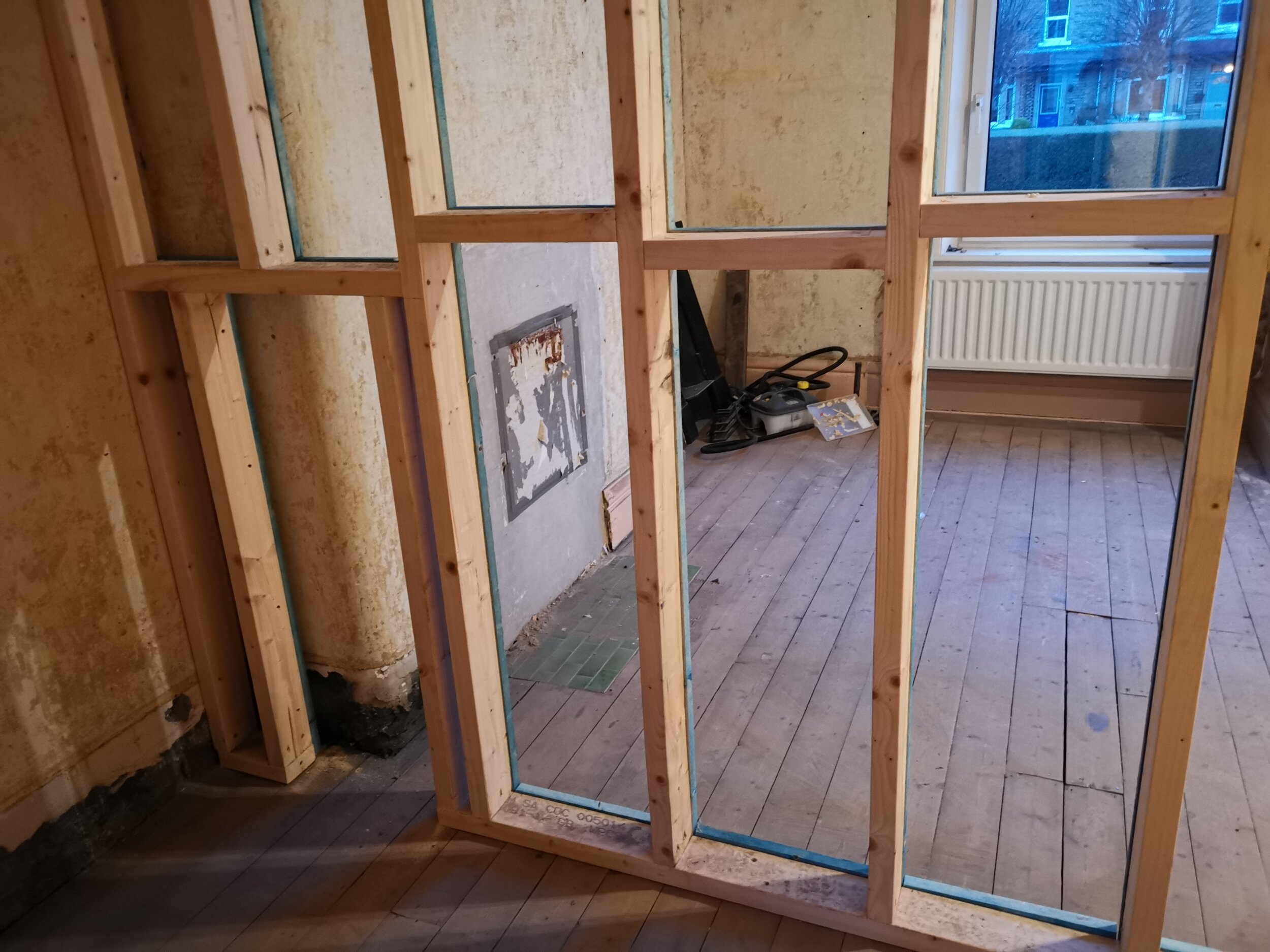Edwardian Master Bedroom and Ensuite - Final Reveal
A few weeks ago, I told you about the Edwardian Terrace in Halifax I’ve been working on and how we’d redesigned the layout of the upstairs to better suit the lifestyle of the family. I’m so excited to share the final reveal of the master bedroom and en-suite!
The Bedroom
The brief was to create a cosy space with a hint of glam but with a laid-back, thrown together kind of look. Because we’d turned the smallest bedroom into a dressing room, clothes storage wasn’t needed but the client did want a dedicated space for reading. They’d already bought the Skye bed from Made so this needed to be incorporated into the overall design.
Don’t panic - that’s a before picture!
We ripped out the wall-to-wall mirrored wardrobes which were hiding a chimney breast and alcoves. The colour scheme started with the beautiful original green hearth tiles that we uncovered. The room is east-facing so doesn’t get much natural light apart from in the early mornings. After a bit of gentle persuading, the clients agreed to embrace the dark by painting the walls and woodwork in Raven Plume by Dulux - a deep, dramatic blue which goes beautifully with green. Painting walls dark creates a nice cocooning feel that works brilliantly in a bedroom.
We introduced green accessories to tie everything together and chose blush-pink as an accent colour to soften the space and create a touch of girly glam.
Because we were going for a relaxed look, I didn’t want any of the furniture to match. I chose a mid-century style bedside table (just £40 from Jysk!) and sourced a vintage chest of drawers in a similar wood tone for the other side of the bed. Going vintage is a great way to save money - try eBay or Gumtree and see if you can pick up a bargain.
NB. Client would like everyone to know the life drawing is not of her (although if it was me, I think I’d just go with it…..)
Love this corner! The dressing table is from Atkin and Thyme and the gold really lifts the scheme (I almost always include a bit of gold in a room for this reason). The vintage suitcase was a wedding present from the client’s friend (used for guests to put their wedding cards in) and leaning the frames against the wall adds to the relaxed vibe. My bargain buy was the Habitat mirror - found for £25 in TK Maxx! The velvet stool adds a bit of luxury and ties in with the velvet chair in the reading corner…..
Ah, I love this corner too! The crate from Nkuku is perfect for displaying books and the accent chair from Habitat is so beautiful. Reason 431 why I love original floorboards - they don’t have to be perfect! In fact, they have lots more character if they’re not perfect. If you’re happy to restore them yourself, using the original floorboards is a really affordable option.
The Ensuite
Now moving through to the ensuite - we found an original door on eBay and knocked an opening through that wall.
I really love that colour combination! Blue and green is my favourite. The square pink tiles from Topps Tiles carry the accent colour through to the en-suite and add a vintage feel. and the traditional style floor tiles give a nod to the house’s history.
Because we created the en-suite from scratch, I was able to make sure it was exactly the right size to fit a walk-in shower at one end and a basin and toilet along this wall.
Guess where the vanity unit and basin are from? Only IKEA!
Carrying the gold through from the bedroom.
And there you go! Hope you love it as much as we do. I’d love to know what you think - let me know in the comments!
Read all about the hallway transformation at this house here.
If you’re starting a project and need some help or inspiration, please get in touch. I’m based in Halifax, West Yorkshire and I also offer a remote design service.
















